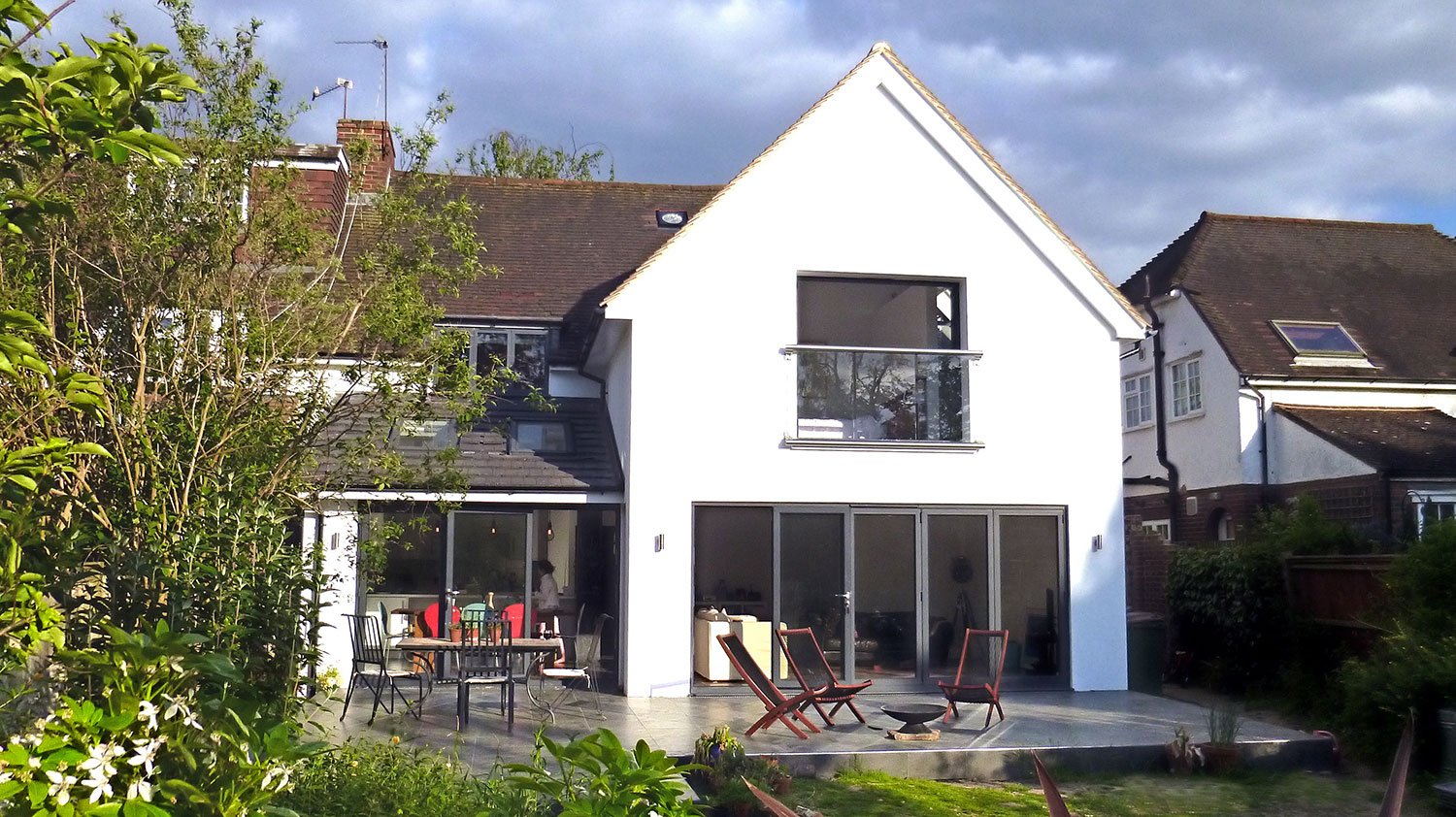thames ditton
This semi-detached 1920's house was re-modelled and extended to create a large family home. A vast kitchen and family room has been provided with generous openings on to the rear garden along with a new master bedroom and en-suite at first floor level.





